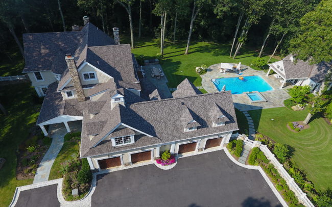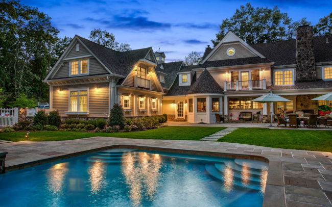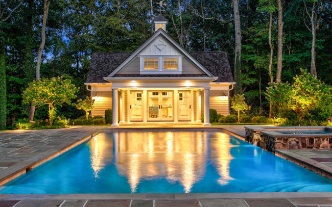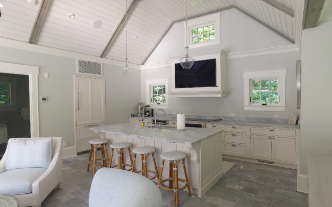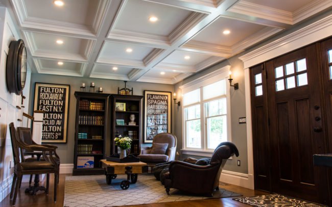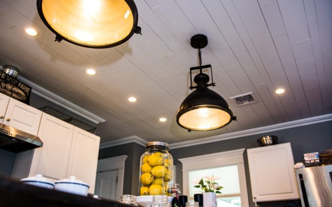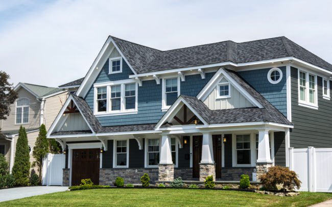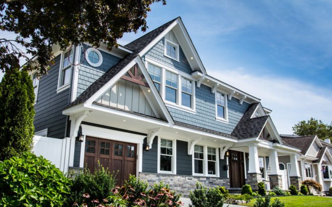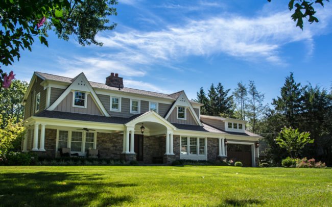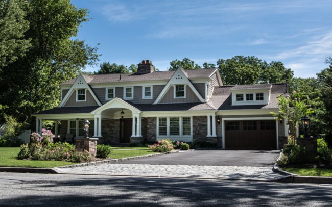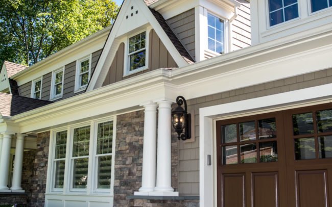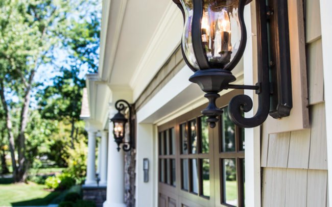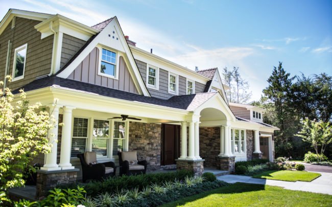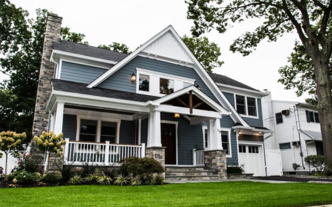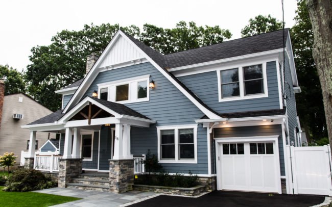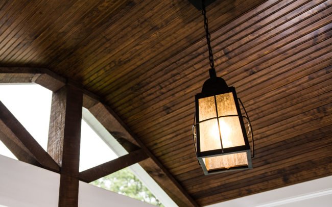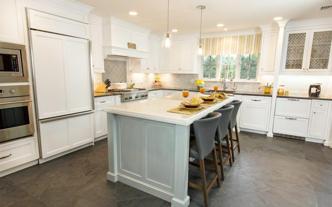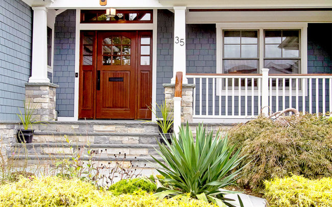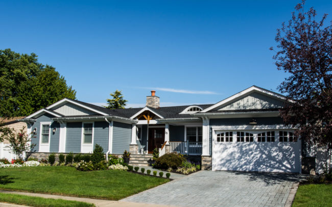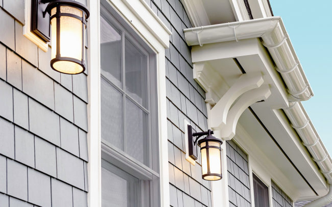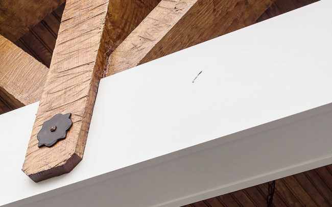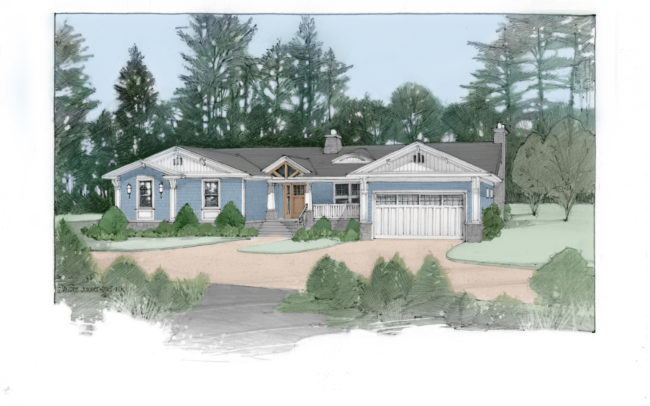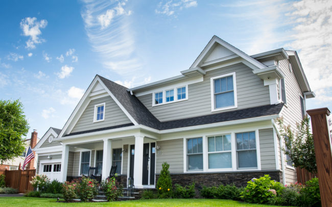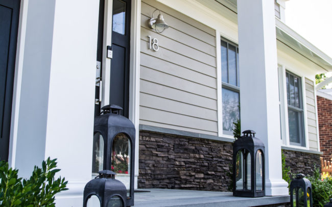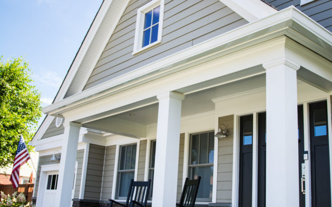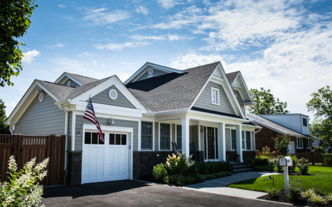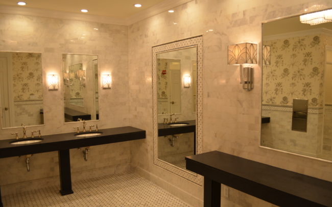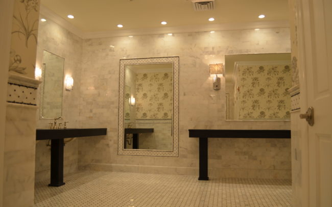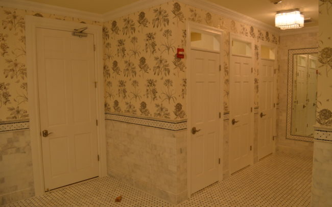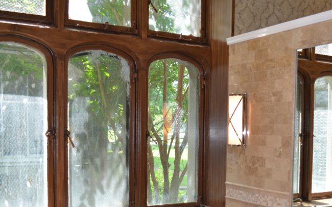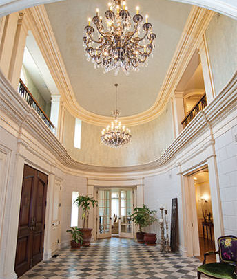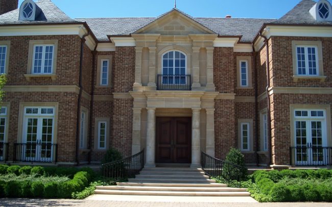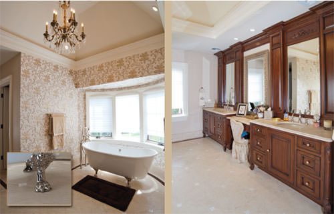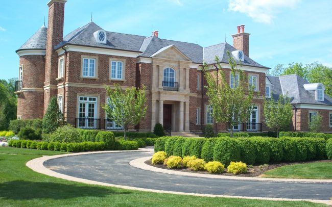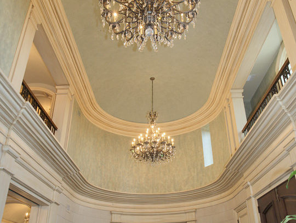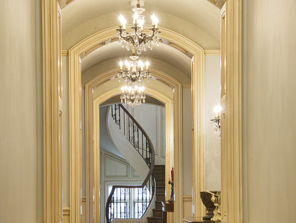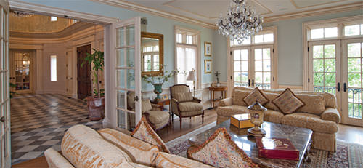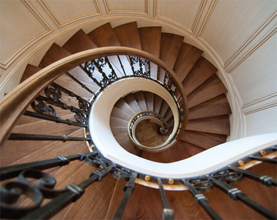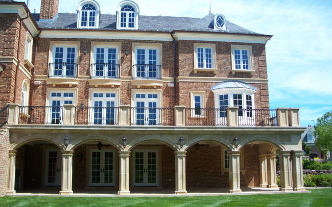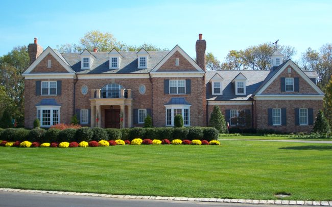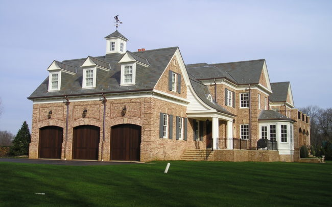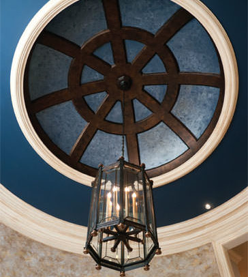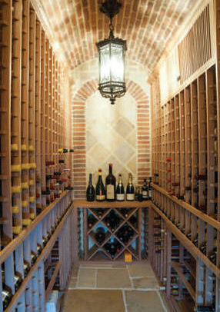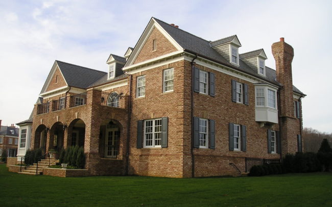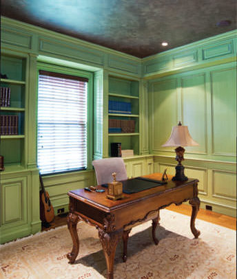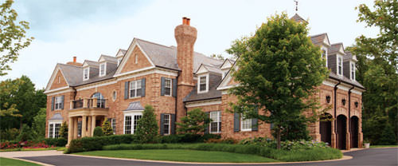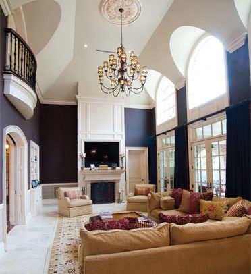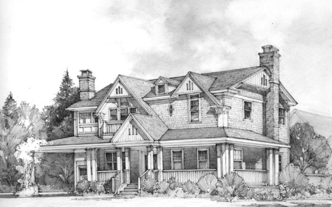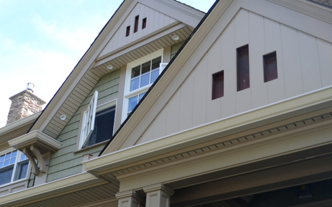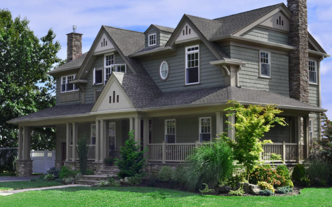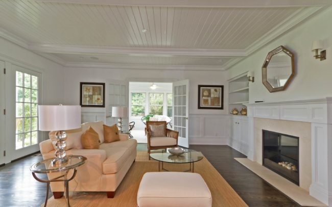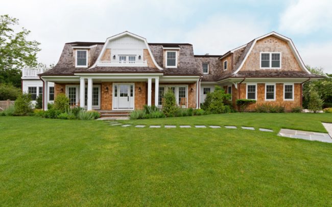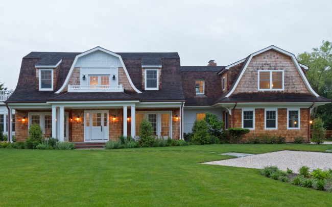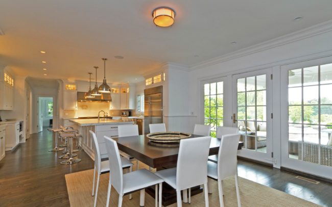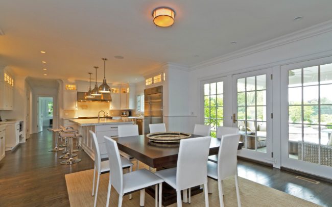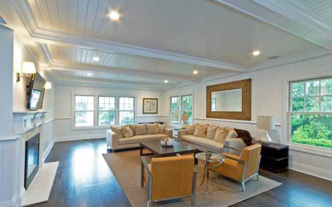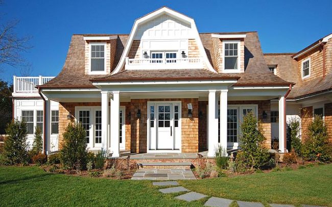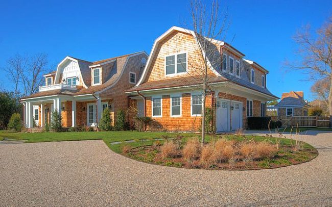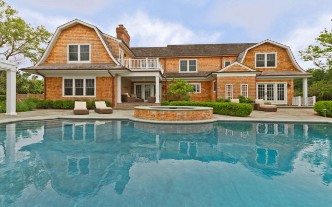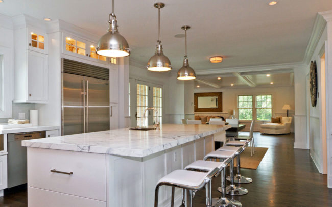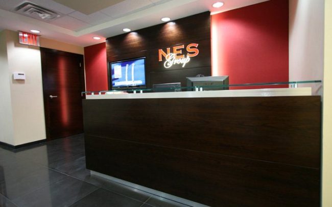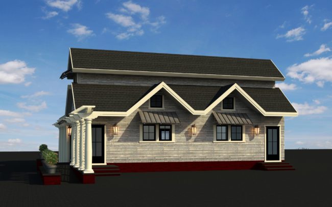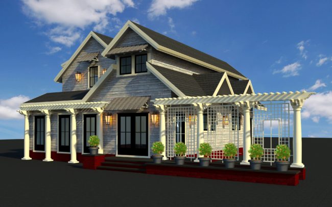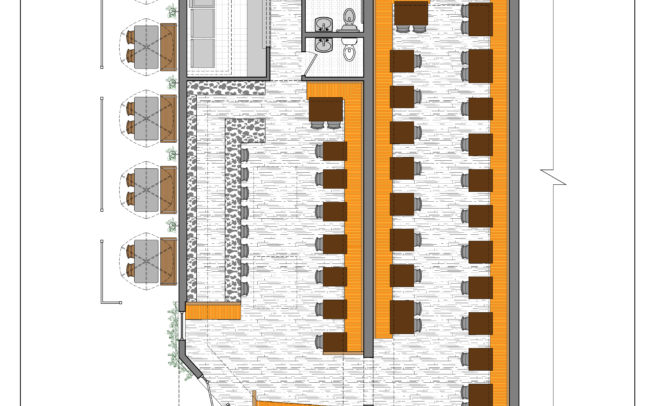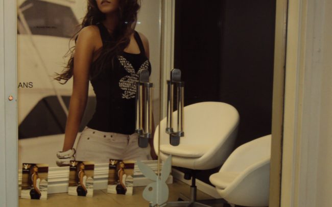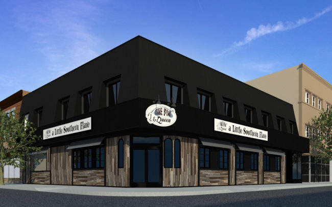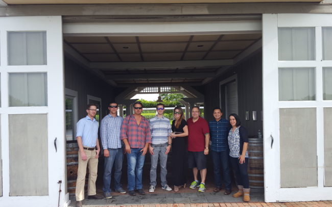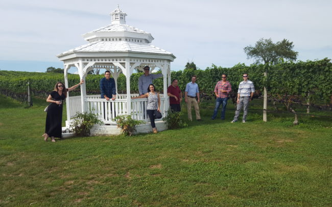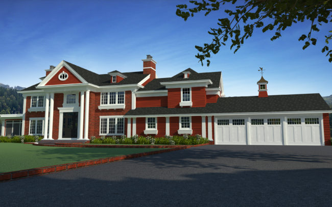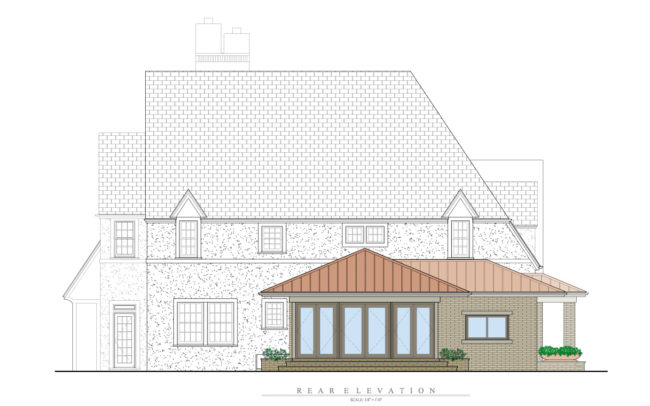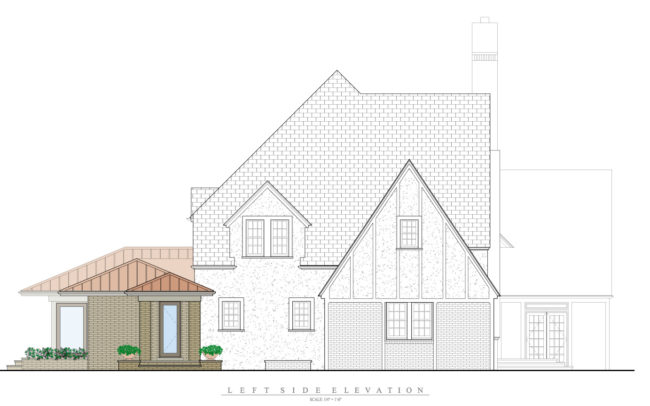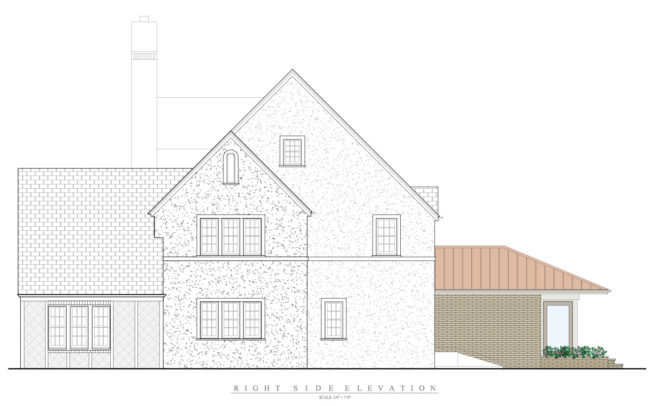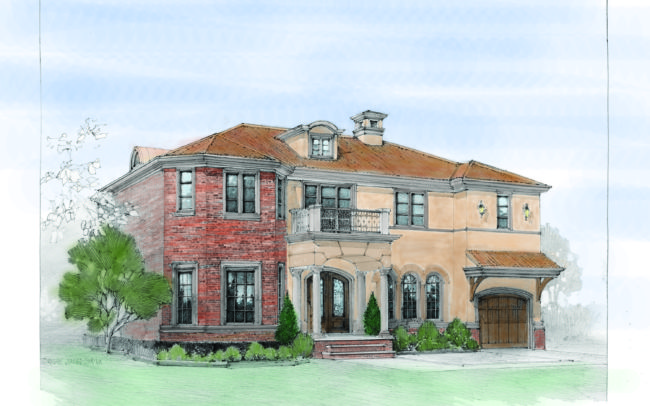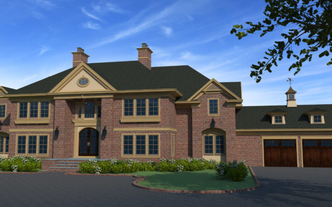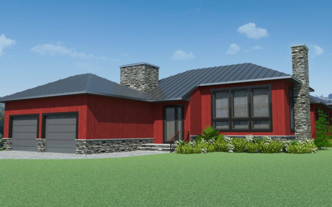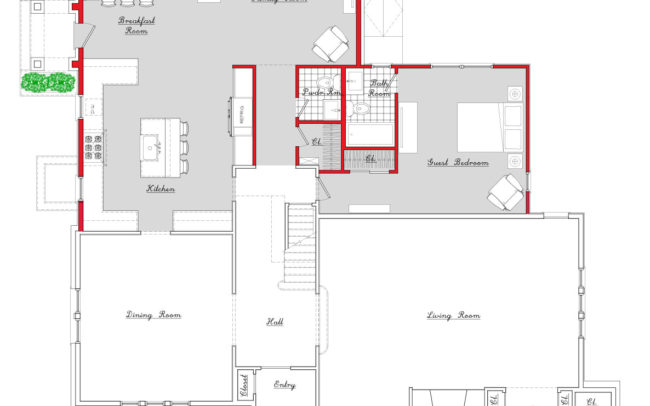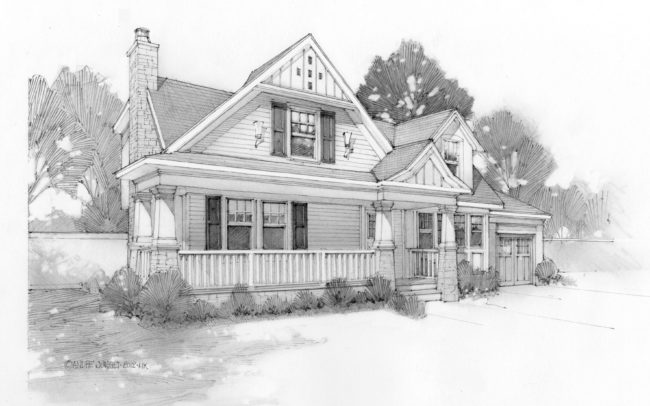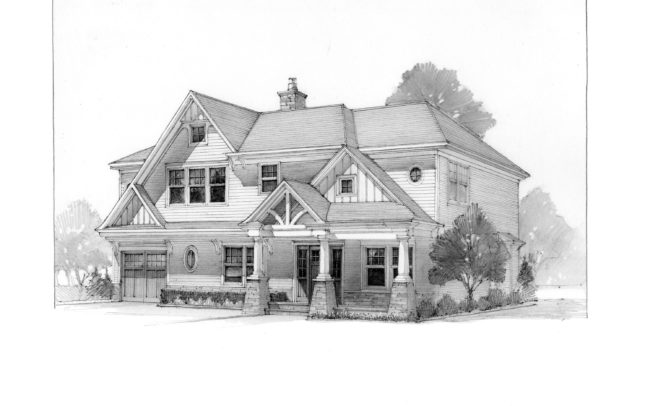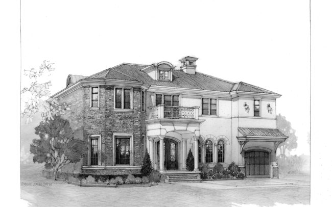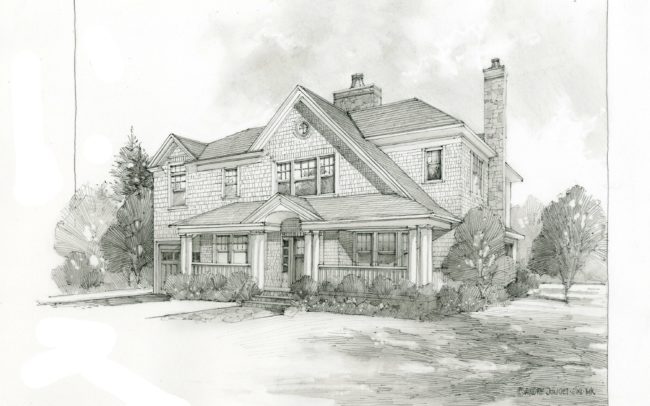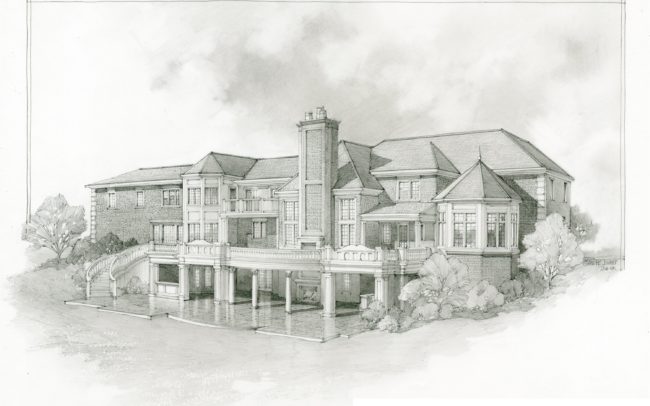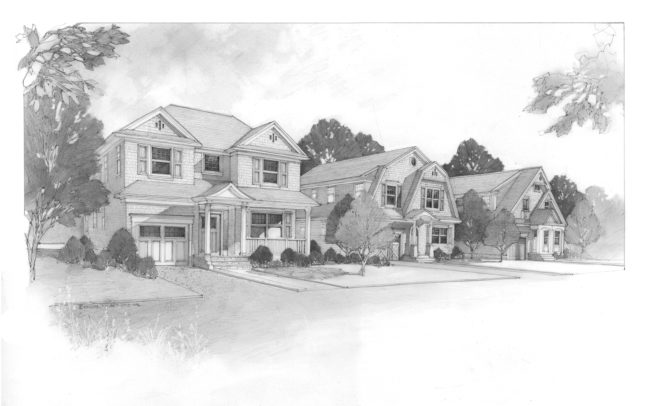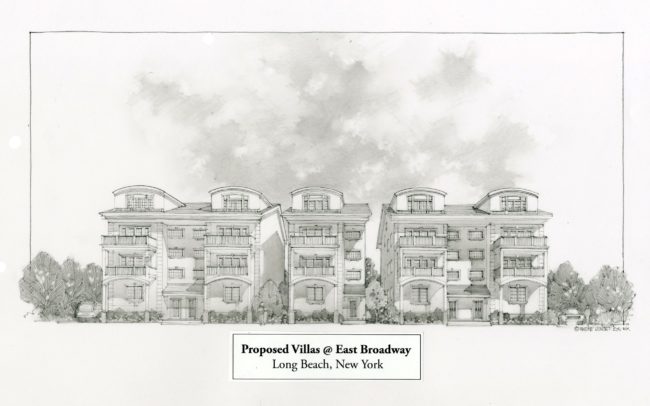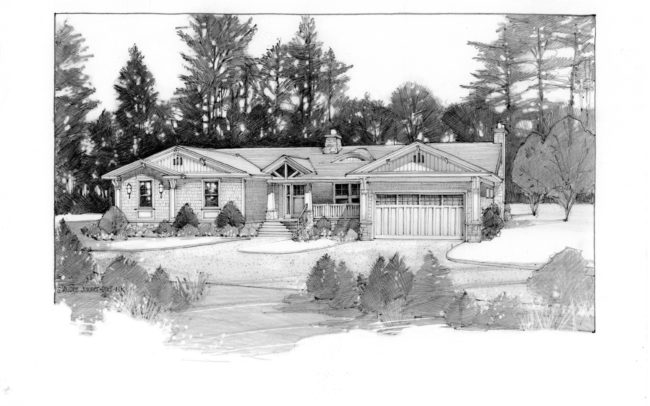Joe Bello Architect P.C. is a full service architectural firm that specializes in integrating all elements of design: architecture, interiors and landscape in residential and commercial settings. As one of the most recognizable firms in the area, we are committed to the collaborative process of working with our clients and others in creating timeless structures and environments.
Our ambition is to positively change the way you live, work and play through well thought out design and planning all while creating life-long relationships.
Check out some of our work below!
Oyster Bay Cove Residence
A north shore Long Island gold coast home with a two part challenging program to seamlessly incorporate an addition to the house and to create a pool cabana with all of the modern amenities available today. Serviced as a design/build project, Bello Architects created the design and executed the entire construction project with fine craftsmanship and attention to detail.
Eastlake Craftsman
An extraordinary craftsman inspired residence located on Long Island, NY. Traditional and transitional detailing at the covered porch invite you in to a well appointed interior. The play of colors on the exterior along with textural changes from stone to wood create a one of a kind presence.
Cornell Residence
An arts and crafts inspired residence located in Plainview, NY. The covered porch provides a great area to rest and enjoy the tranquility of the property. Classical detailing, natural stone and landscaping work together to create a cohesive design throughout.
Abbey Street Residence
A finely crafted residence located on Long Island, NY. A complete second floor was added to this cape code home for additional living space. A complete exterior renovation was accomplished with the addition of the open front porch.
Strully Ranch
An existing ranch that was completely transformed inside and out. Playful rooflines and traditional proportioning give this house amazing curb appeal. Featured in ‘House Magazine‘, April/May 2016, is the interior which included a complete change in the floor plan and kitchen.
Bethpage Residence
A beautiful art and crafts inspired residence located on Long Island, NY. An entire make-over occurred at this home with the addition of an entire floor to facilitate a master suite. The front porch creates a nice layering effect and helps accentuate the houses proportions.
Historic Hempstead House
A 50,000-square-foot Tudor-style mansion is the embodiment of the Gold Coast era on the North Shore of Long Island. Its stately architecture stands as an authentic example of Gatsby-era opulence and elegance. Originally designed by New York City architects Hunt & Hunt, Hempstead House measures 226 feet long and 128 feet wide with over 1.5 acres of floor area. Over recent years, the Sands Point Preserve has entrusted our firm to assist in updating the neglected interior of the dwelling and to bring it to its original splendor.
Holmdel Chateaux
A 13,000 sq. ft.+ brick French inspired châteaux situated on 6+ acres of pristine farm land in Holmdel, New Jersey. Three full floors of luxury living space exist in this home with classical detailing with all modern amenities. The two story entry foyer features reclaimed stone from castles in Europe. A state of the art theatre is located in the lower level along with a gym and walk out to the gorgeous rear of the property.
Holmdel Georgian
A 9,000 sq. ft.+ brick American Georgian home situated on 3+ acres in Holmdel, New Jersey. Hand-made custom brick along with stone detailing help to create a gentle symmetrical massing typical of early American home design. Slate roofs and copper gutters further accentuate the traditional design of the home. All interior trim and molding is custom to create a sense of warmth.
Massapequa Park Residence
A beautiful shingle and craftsman inspired residence located in Massapequa Park, NY. Pain staking attention paid to every detail including copper recesses in the reverse gable ends and custom trim. The wrap around porch helps soften the impact on the corner and provides a fluid transition to the side of the home.
Sagaponack (Hamptons House)
A 6,600 sq. ft. shingle style home situated in the exclusive Sagaponack area of the Hamptons. Features include 6+ bedrooms, custom heated pool with cabana along with tennis and basketball courts.

