EASTLAKE CRAFTSMAN
EASTLAKE CRAFTSMAN
An extraordinary craftsman inspired residence located on Long Island, NY. Traditional and transitional detailing at the covered porch invite you in to a well appointed interior. The play of colors on the exterior along with textural changes from stone to wood create a one of a kind presence.

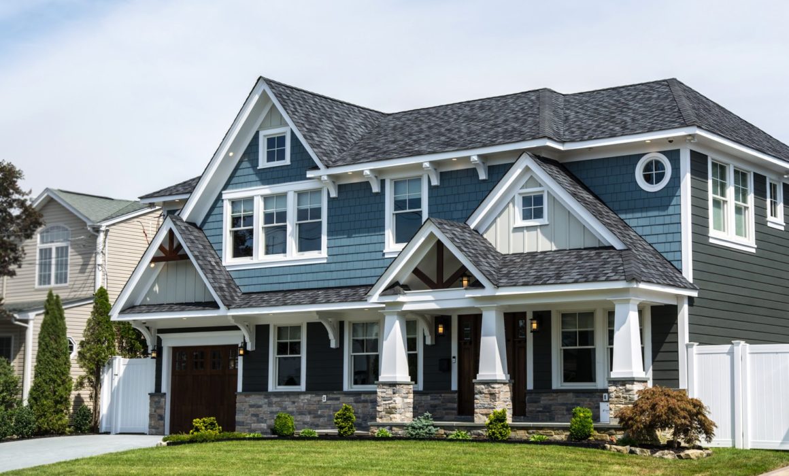
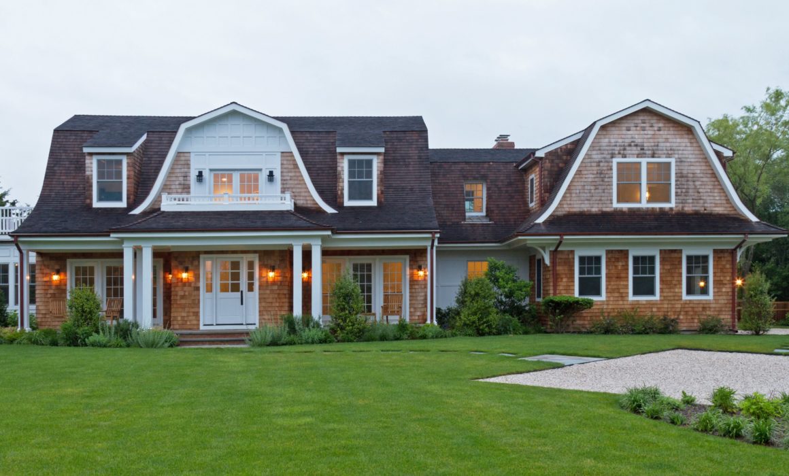
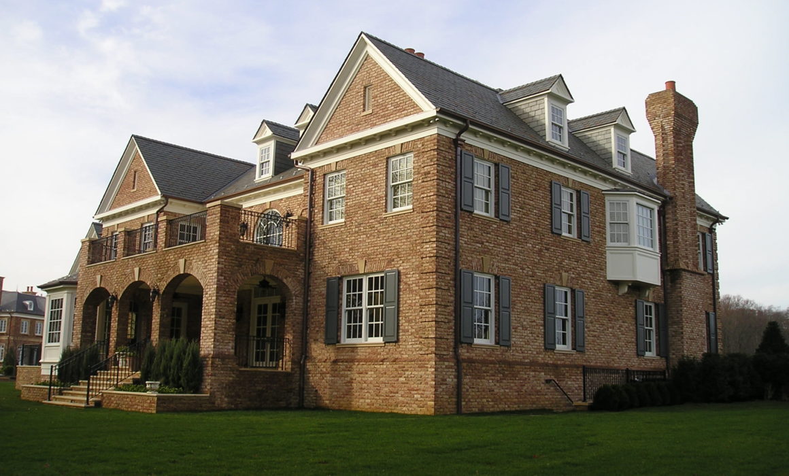
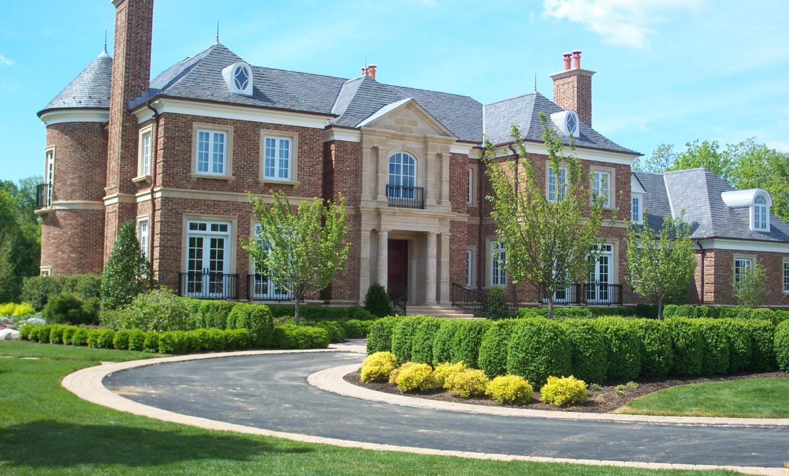
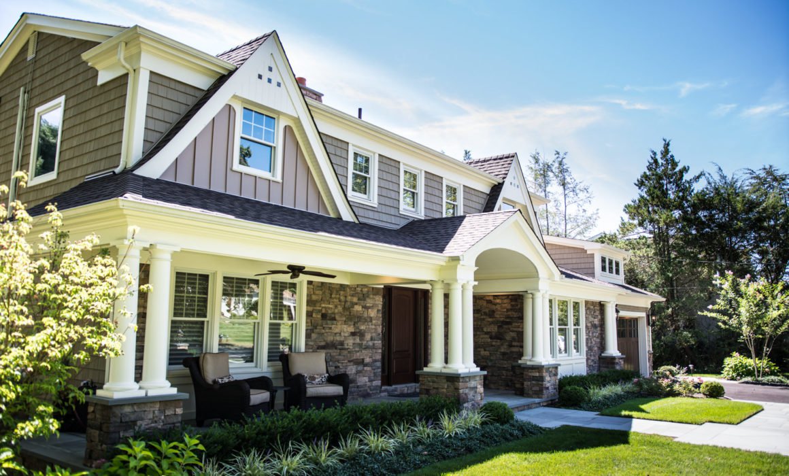
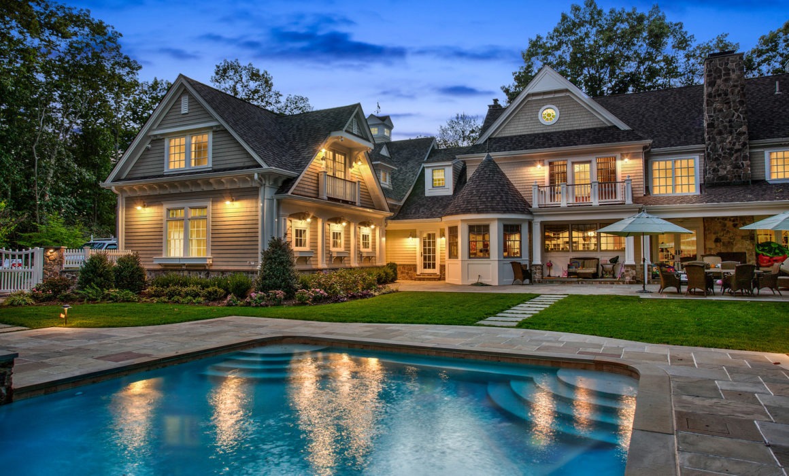
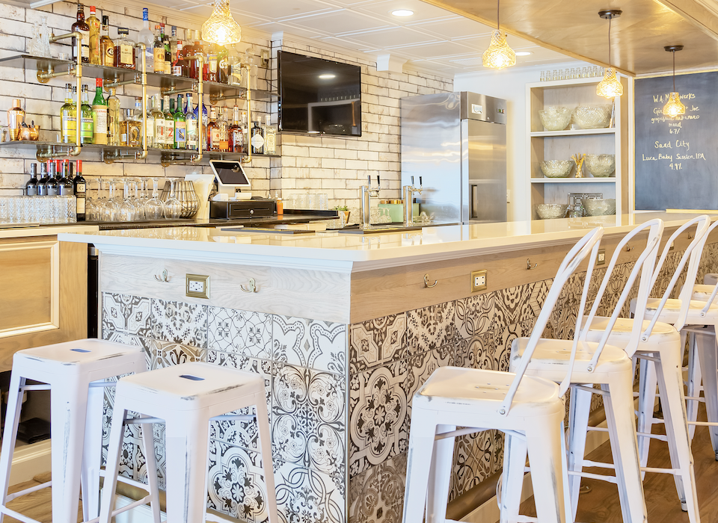
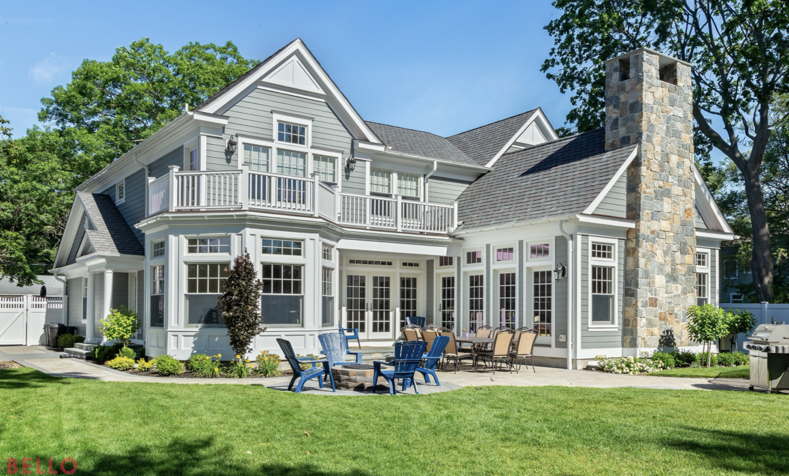
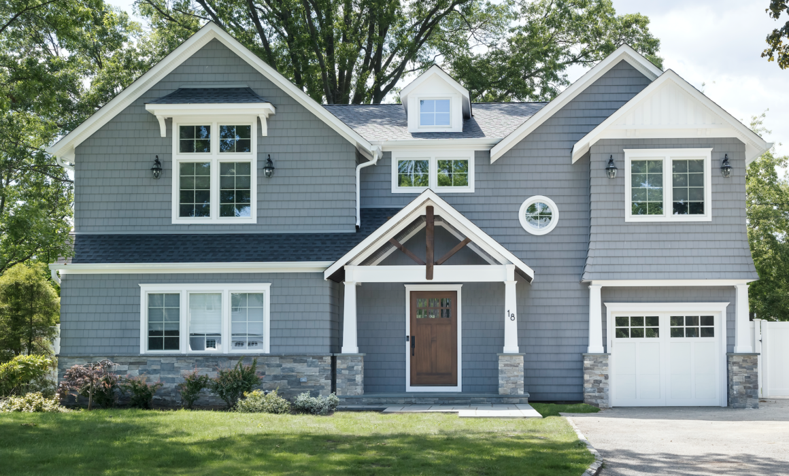
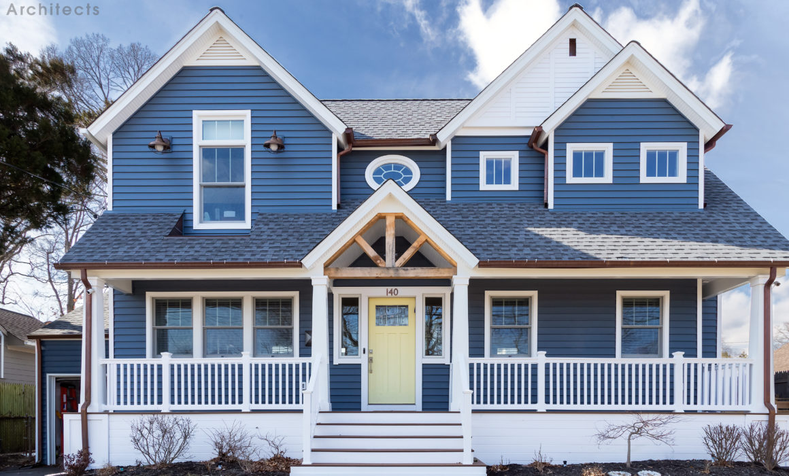
Recent Comments